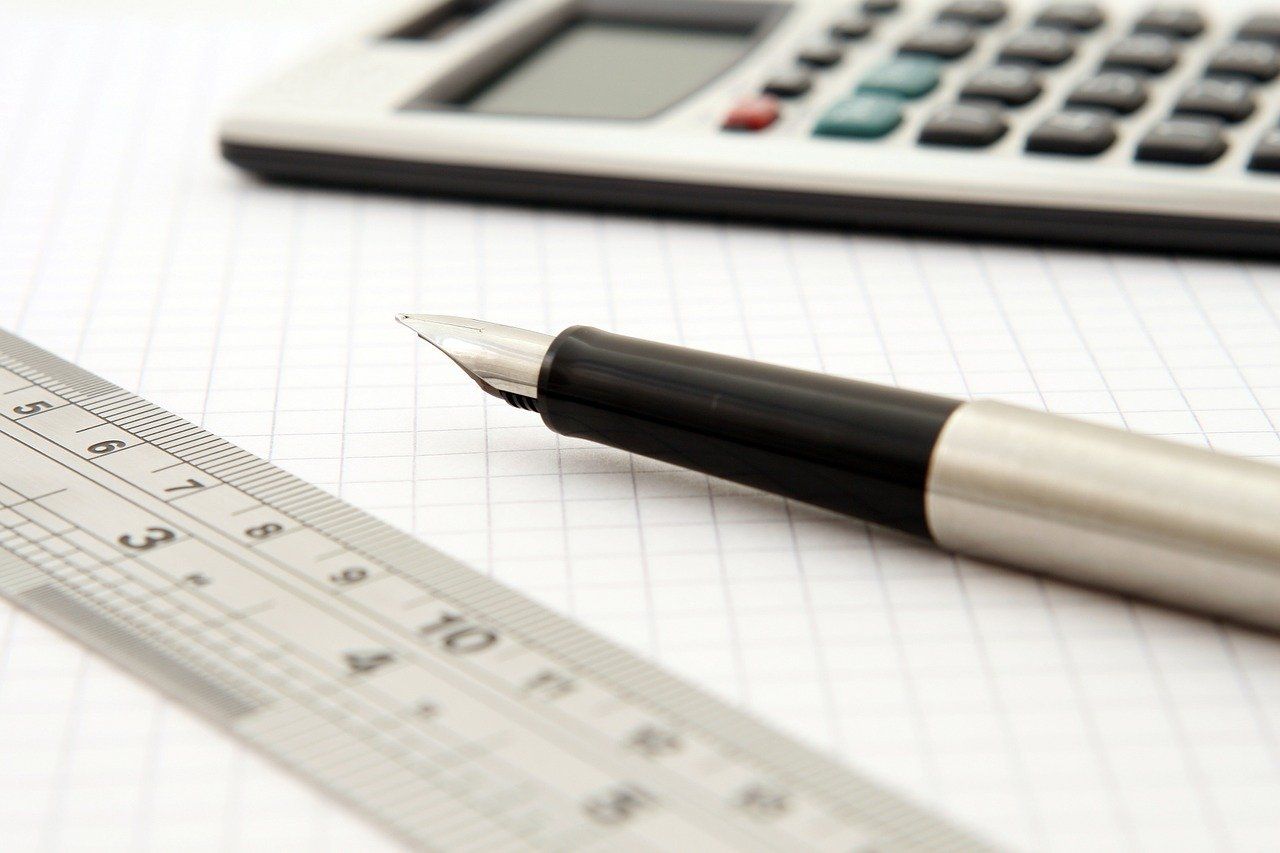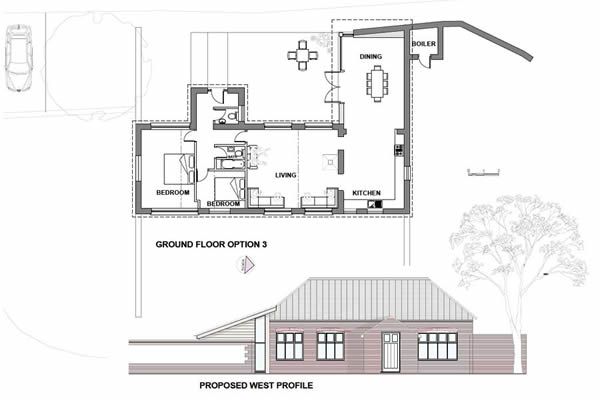Architectural services
Howie Architects specialises in residential and domestic extensions and conversions. The practice offers clients the necessary capabilities and experience to see a project through from inception right through to design, planning, building regulations and construction. Alastair uses AutoCAD, ArchiCAD, Photoshop and 3D software, together with hand-drawn sketches, to communicate his vision to the client, planning authority and building team with clarity.
The first stage is to arrange to meet at a suitable date and time to discuss your project.
This initial meeting is free of charge as I will need to understand the ambition you have for your property before I can quote accurately for my services.
To help understand the different stages you might go through with your project we have outlined a typical step-by-step process:
Initial meeting
We will discuss the changes you are looking to make and following the meeting I will be able to send you a project proposal: this defines the brief and offers a detailed breakdown of my fee and services.
At this stage, I can also offer advice as to whether other consultants might be needed and, if so, the appropriate time to introduce them. These might be a structural engineer, cost consultant or party wall surveyor, for example.
Once we have agreed the terms of my appointment I will arrange to carry out a measured survey.
Measured survey
The measured survey will involve a visit to your property at a convenient time, possibly with an assistant.
Typically, this takes a few hours and will see us photograph and measure up all the areas likely to be affected by the new design.
Following this visit, I will be able to create plans, elevations and sections as necessary to reflect the existing layout and frontages of your property.
Feasibility report
At this stage I will produce a report with analysis to highlight design considerations and produce sketch options showing initial layouts for you to consider.
I will also give an indication of how the external appearance might look with a 3D sketch or sketch elevation.
The report will identify the benefits of each design suggestion and explain the rationale behind the design approach.
We usually meet again to discuss ideas and agree between ourselves the direction the design should take as it develops to the next stage.
Design drawings
We now have a clear concept and the design can be firmed up.
This involves developing a set of coloured design drawings, including plans, elevations and sections that show the proposed layout and the treatment of the frontages.
Once you are happy that these fully meet your needs and aspirations, they will go on to form the supporting documents for a planning submission or alternative submission to the local authority should this be necessary.
Planning submission
Once we have agreed on the final design, we will assess the best means of obtaining planning consent, should it be required. For example, we will review whether a pre-application submission should also be considered or whether we need lawful development certificates where planning may fall under deemed consent.
I will manage the submission of your application and liaise with the local authority planning case officer towards achieving a decision.
Construction information
Once planning consent has been achieved, we can move to develop more technically detailed information.
This will enable us to submit a building regulation application and give potential contractors a package on which to tender.
As your architect, I will develop the construction drawings and specifications and co-ordinate with other professional consultants as required towards obtaining building regulation consent.
We will meet to discuss your specific needs on aspects including lighting design, finishes, electrical layout and heating services etc
The project
Once planning consent is in place (if required), building regulations have been applied for and all the other details have been finalised, contractors can be employed.
The project can then begin and if required I can oversee it through to completion.
Homebuyer's Design Assessment
For house buyers we offer a design assessment service.
When searching for a new home, the property might not fully meet your needs without remodelling or extension. Before committing to the purchase, it would be invaluable to have a brief assessment to help understand the property's potential.
We can offer a sketch design and review at the property for a small fee.






