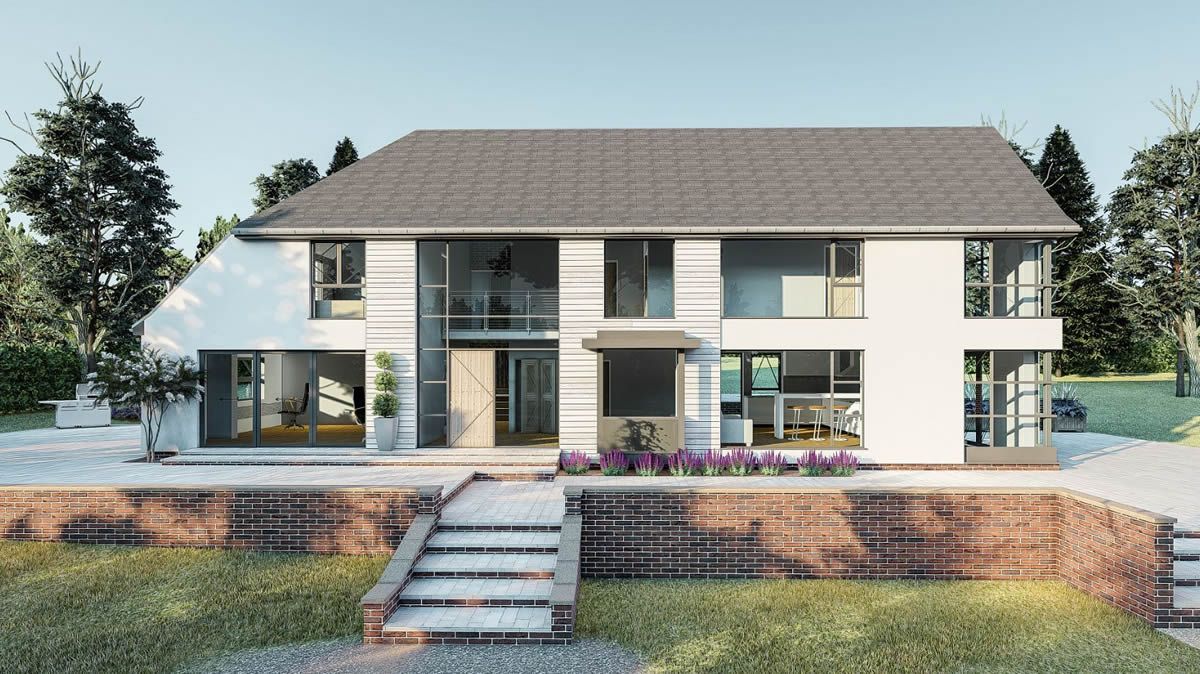Two storey extension at eco house in South Norfolk
Scope
Eco house, South Norfolk.
Our Solution

This is a fascinating project which is likely to be of interest to many of those living in Norfolk who are trying to look at alternatives to using an oil-fired heating system. The current property is a 1950s-style, detached home, which was given a large extension in the 1970s and relies on oil for its central heating and water.
Detatched and set in its own generous grounds, the owners are keen to carry out a self-build in part, re-modelling and extending the accommodation whilst crucially making the property more eco-friendly. The extension will be on two storeys and will include a new open kitchen, dining and living area, as well as additional bedrooms and bathrooms.
with the replacement of all windows, rendered existing brick and an added glazed feature stairwell the changes will deliver the whole property with a transformational new contemporary look.
From the eco angle, the aim is to take both a passive and active approach with increased levels of insulation to new and existing, under-floor heating in all areas including upper floors, served by an air source system. The clients were keen to maximise solar panel provission recessed into the new roof where they will look integral to the design.
Planning consent has been granted and the aim is to start building work this year. This is bold and ambitious project and it will be exciting to see it come to fruition in the coming months.